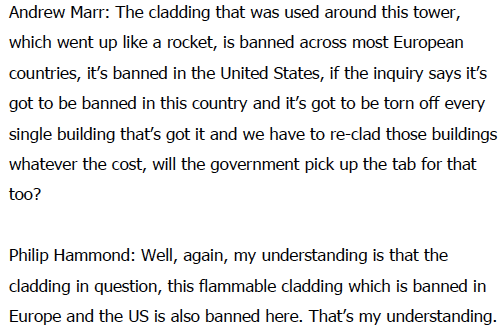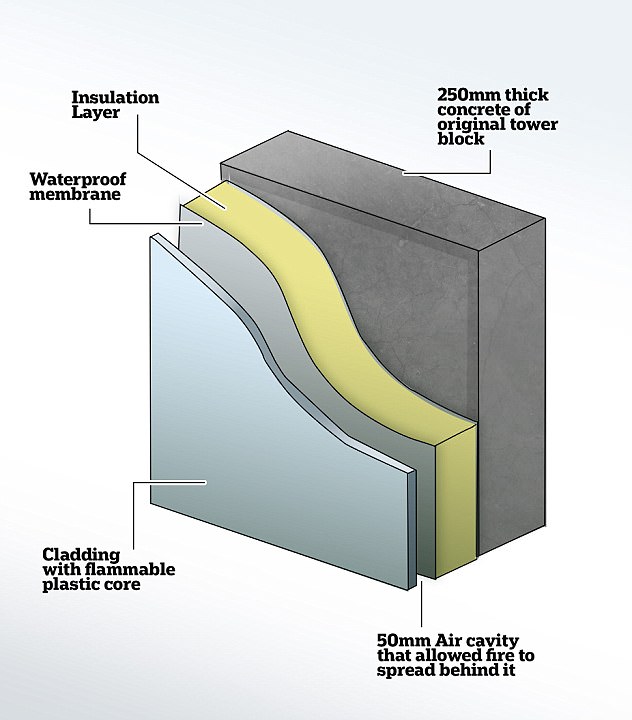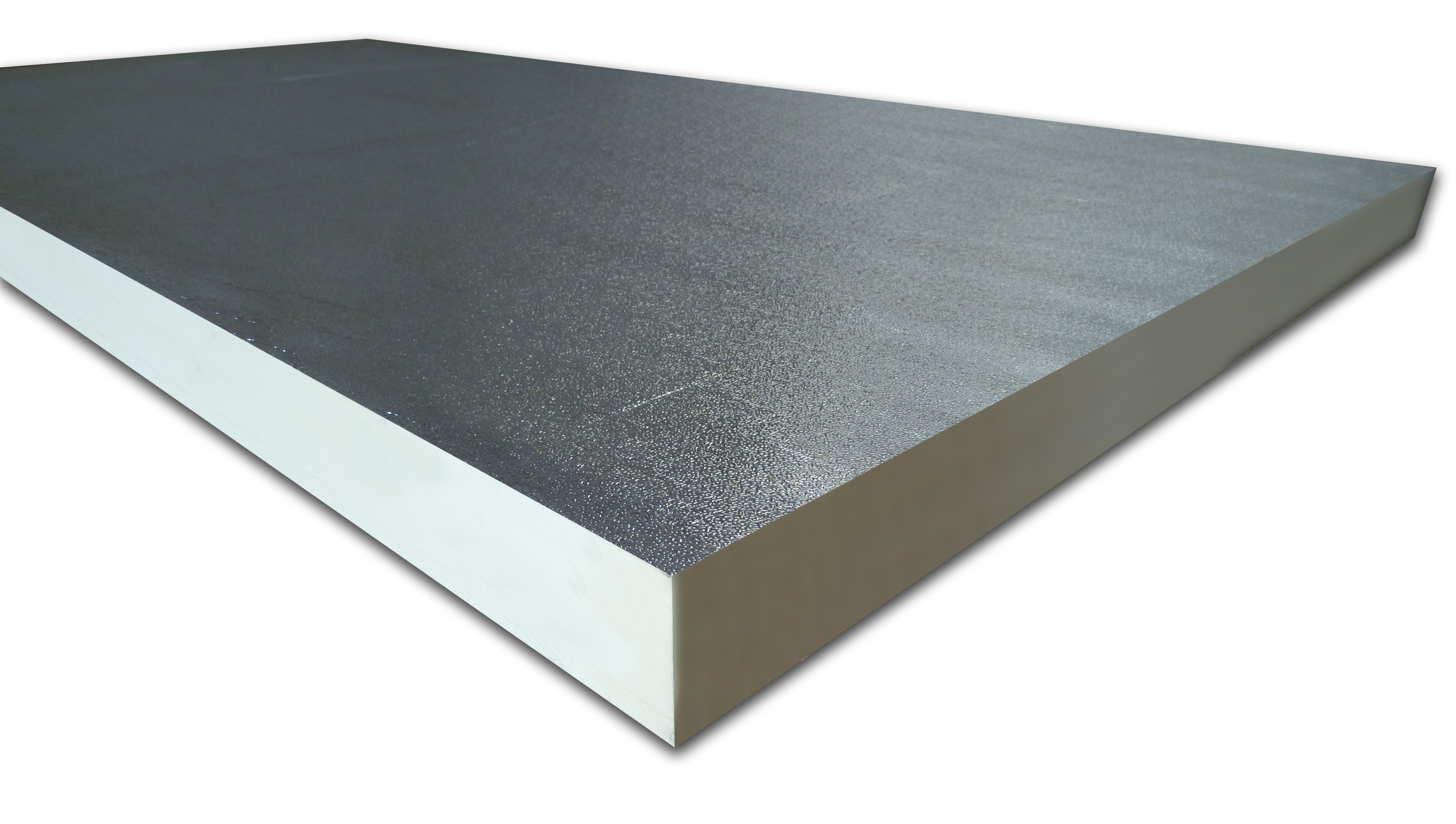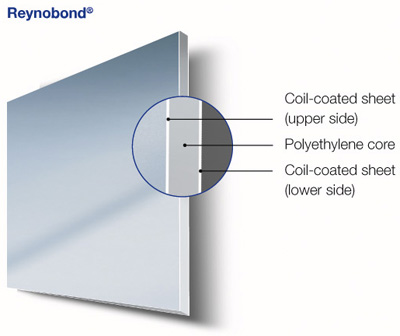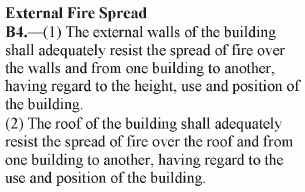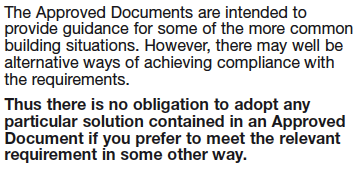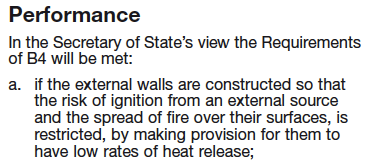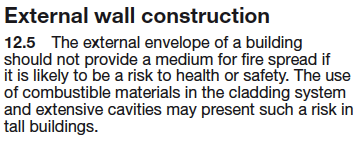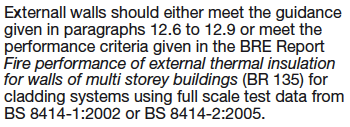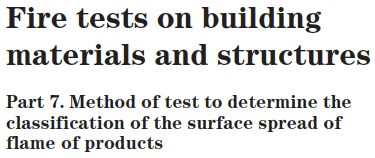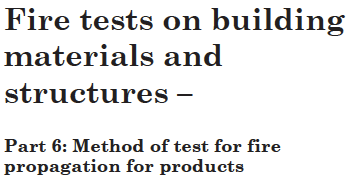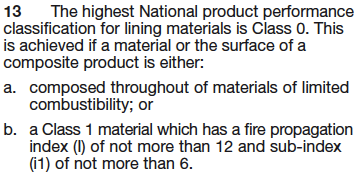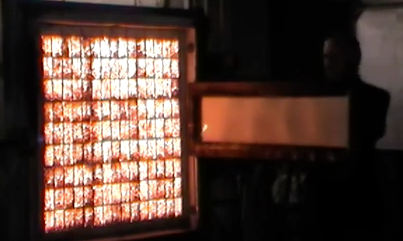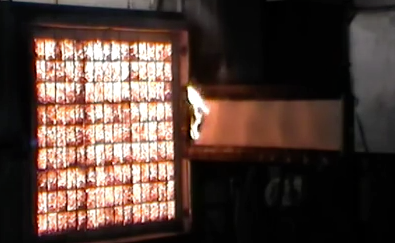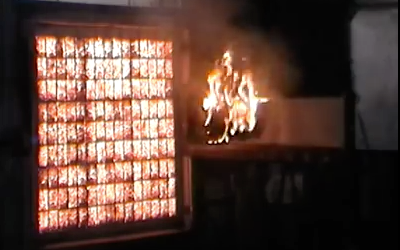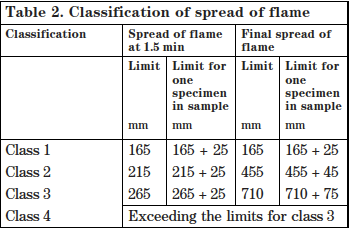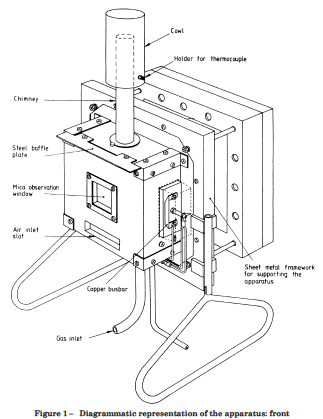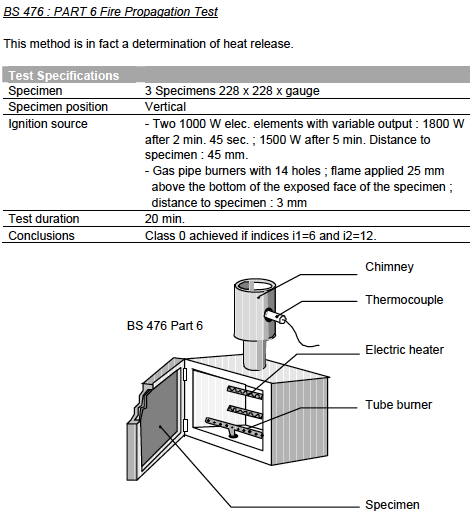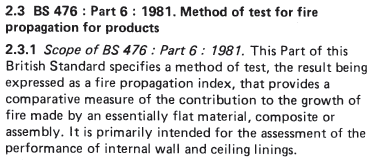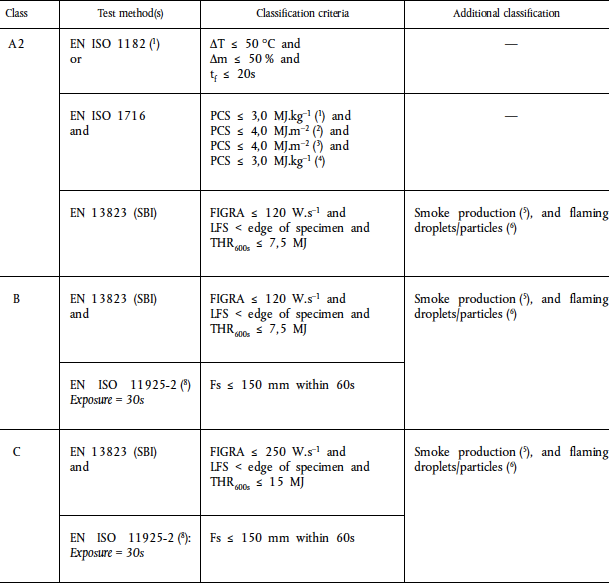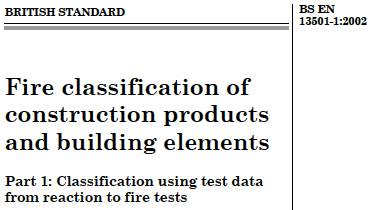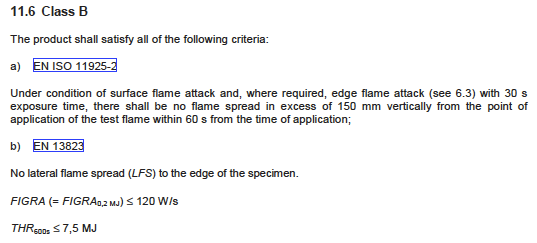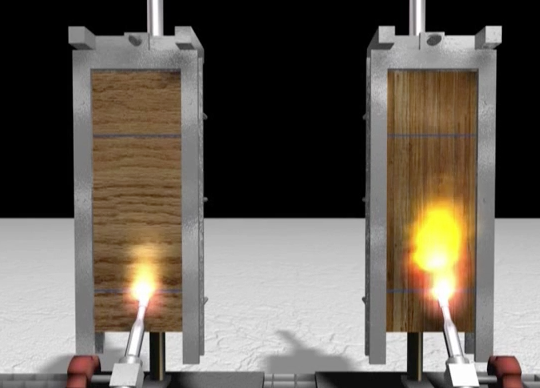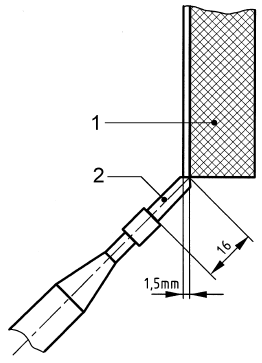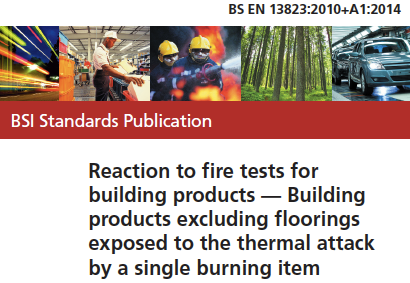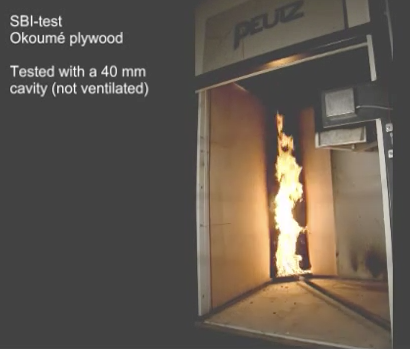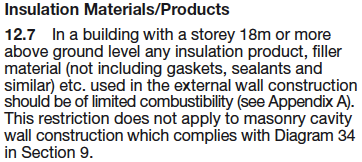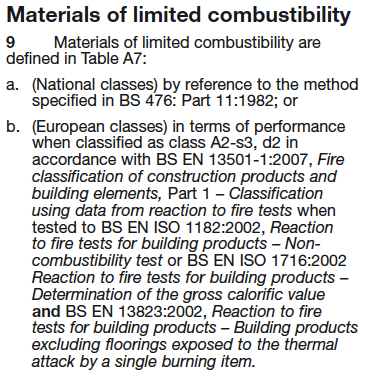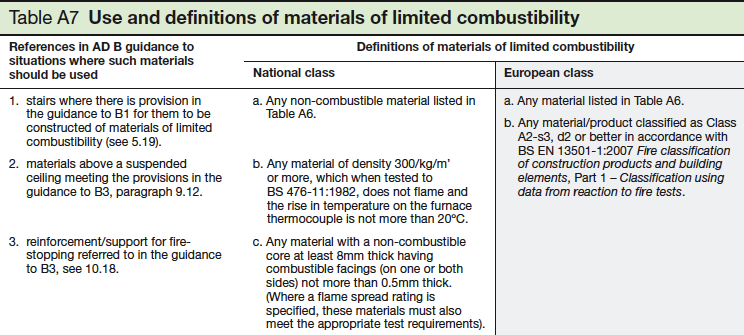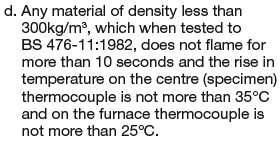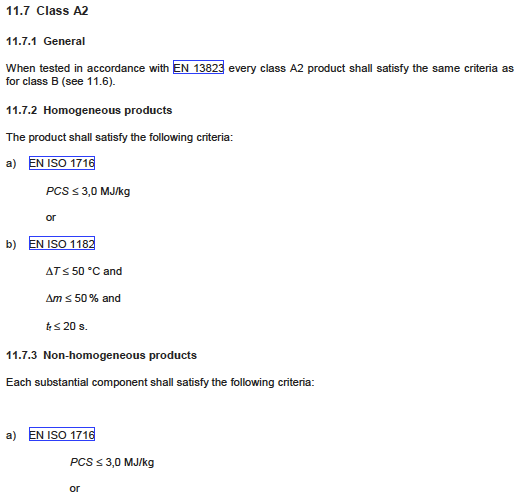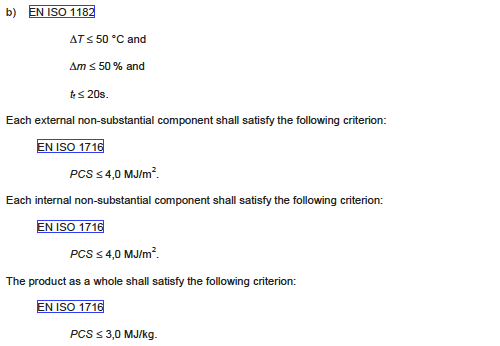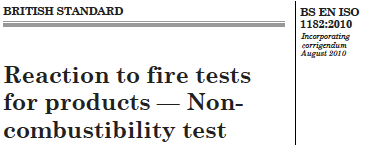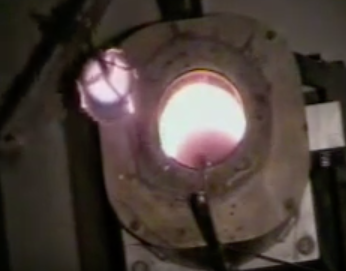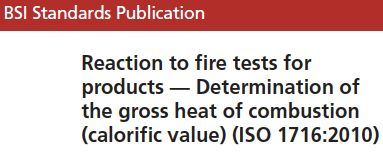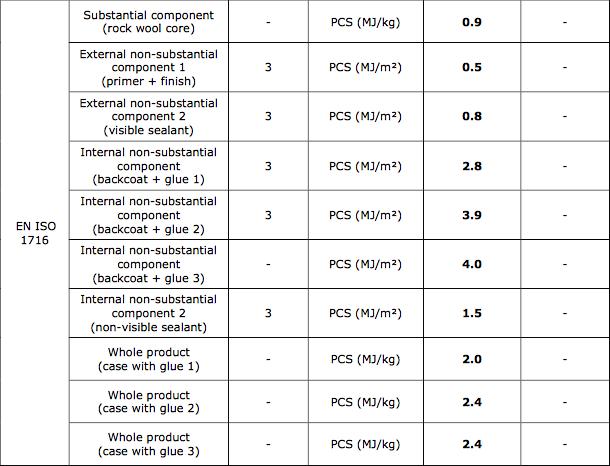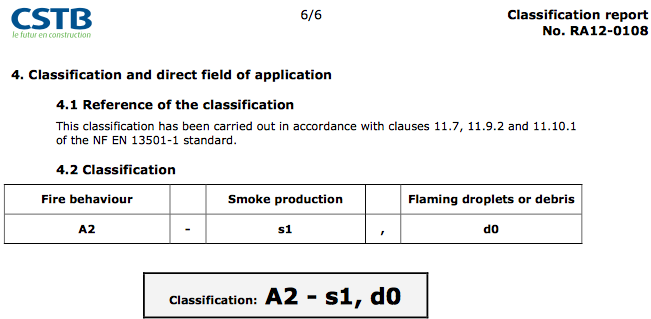Philip Hammond, the Chancellor, claimed on the Andrew Marr Show on 18 June 2017 that the cladding that was used on Grenfell tower is banned in the UK:
[17 JANUARY 2018. THIS PARAGRAPH REPLACES THE TEXT OF JUNE 2017.
Was he right? If he was referring to the aluminium composite cladding panels, then he was not. Under the official Approved Document guidance, commonly known as the building regulations, the ACM panels used on Grenfell Tower possessed the requisite fire performance certification. This does not mean that they were safe. On the contrary, aluminium composite panels with a polyethylene core are highly combustible and should never be used on high buildings.
END OF NEW PARAGRAPH.]
My father, who was an eminent structural engineer, studied many structural failures. I remember him being interviewed on television in connection with the box girder bridge collapses of 1969-73. In 1997, he served as an expert witness at the Old Bailey, where two Swedish engineering companies, the port operator, and Lloyds Register of Shipping, were successfully prosecuted by the Health and Safety Executive for their part in the 1994 Ramsgate Walkway Collapse, in which six people died and seven others were seriously injured. My father published a paper on the collapse in ‘The Structural Engineer’, as well as a chapter in a book on ‘Forensic Engineering’.
I can remember tears welling up in his eyes when he talked about the investigation and court case. He said that the main concern of at least some of the parties – and no doubt he was not necessarily including all the individuals concerned – was to avoid liability. As a result the investigation itself was hindered, and the learning of lessons that might prevent a similar disaster in the future was delayed.
I am grateful to him for this insight, which I think may be of relevance to the Grenfell Tower investigation. It may well be that some of those who know most about what caused this horrific disaster will be less than forthcoming in telling what they know. Apart from the matter of the avoidance of liability, there may be an understandable reticence on the part of other members of a profession to draw attention to the failings of their colleagues.
With these considerations in mind, I have ventured into an area in which I have no specialist expertise. I do have a First Class degree in ‘Engineering Design and Appropriate Technology’ (I. Mech. E. recognised, University of Warwick 1984), but little relevant beyond that. As it happens, during the Summer Vacation of 1983, I undertook a study on Condensation Dampness in council housing, in conjunction with the Unit for Development of Alternative Products in the Department of Combined Engineering at the then Lanchester Polytechnic. They were interested in the development of a dehumidifier to tackle the problem, but I recall that one of my conclusions was that it would probably be more effective to improve the insulation to increase the internal wall temperature and, again from memory, external cladding of tower blocks was something that came into consideration. So I am sympathetic to those who have laboured to improve both the appearance and the liveability of these blocks, and hope and expect that the vast majority of the renovations have been carried out expertly and safely.
I am not assuming here that the cladding was the main cause of the disaster. I am only attempting to determine whether or not the cladding system that was used was in breach of the building regulations.
The cladding system at Grenfell Tower
The two main components of the cladding system at Grenfell Tower were:
- Celotex RS5000 insulation boards:
- Reynobond PE aluminium composite cladding panels, where ‘PE’ indicates that they have a polyethylene core.
The basic layout is shown simply in this diagram from the Daily Mail. The insulation boards are attached to the concrete wall, and covered by the cladding, with a cavity in between:
Taking these two main components in turn:
Celotex RS5000 insulation boards
Celotex confirmed on 15 June 2017 that they had supplied Celotex RS5000 insulation boards for use in the Grenfell tower refurbishment. The boards are 1.2m by 2.4m in size, coming in nine thicknesses ranging from 50mm to 150mm in thickness, and are composed of a rigid foam polyisocyanurate (PIR) core, with aluminium foil facings on both sides:
Reynobond PE Cladding Panels
CEP Architectural Facades confirmed on 19 June 2017 that they had supplied Reynobond PE cladding panels for use in the renovation of Grenfell Tower. The panels were made in France by Arconic Architectural Products Europe.
Reynobond PE panels come in four thicknesses ranging from 3mm to 6mm, and consist of two aluminium sheets, only 0.5mm thick, chemically bonded (2.2.A) to an extruded polyethylene core:
The Building Regulations
The Building Regulations per se are contained in a Statutory Instrument sub-titled ‘The Building Regulations 2010’. The Requirements that have to be met are laid out in Schedule 1, of which Part B concerns ‘Fire Safety’. External Fire Spread is covered in Section B4, which reads in its entirety:
The external walls of the building shall adequately resist the spread of fire over the walls … having regard to the height, use and position of the building.
The Building Regulations are supported by ‘Approved Documents‘, which set out detailed practical guidance on compliance. Somewhat confusingly, these Appproved Documents are often referred to informally as ‘the building regulations’, no doubt because it is to these that building professionals normally refer when they set out to comply with the legislation. They are not legally obliged to do so. Indeed, the Approved Document to which I am about to turn (B, Vol. 2) states explicitly that ‘there is no obligation to adopt any particular solution contained in an Approved Document’:
The legal status of the Approved Documents is defined in The Building Act 1984, Article 7. If a person is alleged to have contravened the statutory Building Regulations, for example by failing to ensure that external walls would ‘adequately resist the spread of fire over the walls’, then failure to comply with Approved Document guidance can be relied upon as ‘tending to establish liability’, while compliance with the guidance tends to non-liability:
I have not studied the case law, but I might hazard a guess that a designer or contractor will be left without much to stand on if a building has burned down, the guidance has been ignored, and they have not obtained third-party approval from an accredited body for an alternative solution.
Guidance in Approved Document B, Volume 2
The official guidance for meeting the above statutory Requirement of B4 to ‘adequately resist the spread of fire over the walls’ is contained in part B4 of Approved Document B, Volume 2 (‘Fire Safety in Buildings Other Than Dwellinghouses’). It starts by stating that the external walls should have low rates of heat release in the event, as I understand it, that they begin to burn or are subjected to a potential source of ignition:
Section 12 contains provisions relating to the construction of external walls intended to:
- provide adequate fire resistance. This would include protecting the occupants from an external fire, as well as vice versa.
- limit the susceptibility of the external surface of walls to ignition.
- limit the susceptibility of the external surface of walls to fire spread.
With regard to fire spread, section 12.5 states that:
the use of combustible materials in the cladding system may present such a risk [of fire spread] in tall buildings.
Two alternative routes to compliance are outlined:
In this post I examine the first of these, which is to satisfy the requirements of sections 12.6 to 12.9. In particular, I examine the requirements of sections 12.6 and 12.7 regarding the fire properties of the materials to be used. In my next post, I look at the alternative route employing full-scale testing and classification to BS 8414/BR 135.
The provisions of 12.6 and 12.7 specify measurable criteria which the external walls should meet. The fact that the fire performance requirements set in these two sub-sections are different has been a source of some confusion. I will take them one at a time and attempt to provide a measure of clarification.
12.6: External surfaces
The relevant part of Section 12.6 states simply that the ‘external surfaces’ of walls should meet the provisions in Diagram 40:
Grenfell Tower is a building of height over 18m with no immediately adjacent buildings, and so is covered by ‘e.’ in the diagram:
Above 18m, the materials must either be UK Class 0, or European Class B-s3, d2 or above. A footnote explains that that the s3 and d2 classifications mean that there is no limit set for smoke production or for flaming droplets. So in effect what is required is a Class B. I consider the UK and European requirements in turn.
uk class 0
Class 0 is the highest national fire performance classification for lining materials. It can be achieved in two ways:
- Through the use of materials of ‘limited combustibility’ or:
- Through gaining a Class 1 (the highest possible) in Part 7 of the British Standard fire tests, that is, the Surface Spread of Flame Test:
AND
achieving low fire propagation indices in the British Standard Fire Propagation Test, which is Part 6 of the tests (an older version online here):
These two methods of achieving Class 0 are specified succinctly in our Approved Document B, Vol. 2, at Appendix A, 13:
Both the 467-7 and the 467-6 test involve a flame being applied to the surface of the board. I will describe each briefly.
BS 476-7 surface spread of flame test
The test is carried out in turn on six rectangular specimens of the material, 270mm wide and 885mm long, or 250mm long if little spread is expected and a Class 1 result is being attempted. It is placed at right angles to a square radiant heat source, with a pilot flame applied to the bottom corner nearest to the heat source:
In this example (see video), the surface of the board catches alight immediately, and travels first vertically:
and then horizontally:
The pilot flame is turned off after one minute, and the board is allowed to burn for another nine minutes, unless the flame has reached almost to the end of the board:
The spread of the flame is measured at 1.5 minutes and at 10 minutes, and the results used to classify the product:
To achieve Class 1, the horizontal spread must not exceed 165 mm in five out of the six specimens. A spread of up to 185 mm is allowed in one specimen.
The take home point is that the material is assaulted on its surface. If the material’s surface is aluminium but the core is polyethylene then the latter may potentially be defended by the former against such a frontal assault.
BS 476-6 fire propagation test
The test is carried out on specimens 225mm square and not more than 50mm thick. Thicker boards are cut away to 50mm. As I understand it, the specimen forms, when in position, the back wall of a combustion chamber which is also square in two of its dimensions (190mm ✕ 190mm ✕ 90mm). Inside the chamber is a gas burner with 14 holes to form 14 jets which attack, so to say, the surface of the material. There also two 1 kW heating elements inside the chamber, which are turned on part way through the test. The jets continue to burn for 20 minutes. Thermocouples measure the temperature of the exhaust gases. This allows some measure to be made (in the form of an ‘index’ rather than a quantity in Joules) of the heat released from the sample. Clearly, the more rapidly a material releases heat into a fire, the more it will serve to propagate the fire.
The window has a window at the front to allow the behaviour of the material to be observed. Here it is from the front:
and from the back:
And here is a helpful summary and simplified diagram from Bayer:
Again, the material is assaulted on its surface, and the facing of a composite material may serve to protect the core. According to BSI’s ‘Guide to Fire test methods for building materials and elements of construction’, BS 476-6 is ‘primarily intended for the assessment of the performance of internal wall and ceiling linings’:
european class b
The requirements for European Class B were laid out in a Commission Decision of 8 February 2000:
The Annex contained a table detailing what tests had to be taken, and what results obtained, to achieve each of seven classes. Below I show Class B and one class above and below it:
To achieve Class C requires certain results in two tests, EN 13823 and EN ISO 11925-2. To achieve Class B requires the same result in EN ISO 11925-2, but better results in EN 13823. To achieve Class A2 requires the same result as Class B in EN 13823, but the taking of at least one of two additional tests, which are described later in this post.
A mandate to produce a classification standard was given to CEN by the European Commission and EFTA. It was prepared by Technical Committee CEN/TC 127, ‘Fire safety in buildings’, whose Secretariat was (and is) held by the BSI. The new standard EN 13501-1 was approved by CEN on 15 November 2001, to be adopted nationally by July 2002, with any conflicting national standards to be withdrawn by December 2002. 1
The requirements for Class B are the same as those shown in the Commission Decision table:
I describe these two tests in turn.
en iso 11925-2 (single-flame test)
A flame is applied at an angle of 45° to a specimen of the material 250mm long, 90 mm wide, and not more than 60mm in thickness. The flame is held there for 30 seconds and then withdrawn. A video from Gaiker-IK4, which is accredited to undertake Reaction to Fire tests, shows on the right a material whose flame extended beyond the 150 mm line, a few seconds after the burner was withdrawn (shown while the burners were still in position):
If the edges of the product may be exposed to fire in end use conditions, then EN 13501-1, Section 6.3 requires that specimens must also be tested with the flame applied to the edge:
For products of greater than 3mm thickness, the flame is applied at a distance of 1.5 mm from the surface:
For PE ACM with 1 mm thick aluminium facings, therefore, the flame is applied to the polyethylene core.
A simple pass of this test is required for all classes from E to B.
EN 13823 (single burning item test)
Two rectangular sheets of the material, both 1.5 m high, are joined at right-angles to form a corner. This test specimen is exposed to flames from a propane burner, with heat output of 30kW, placed at the bottom of the corner, and its performance over 20 minutes is evaluated (video still):
Measurements are taken, including in the exhaust duct, and calculations made of the heat release rate of the specimen over a period of 10 minutes (THR600s) and of the maximum rate of fire growth during the test (FIGRA0.2MJ and FIGRA0.4MJ).
Lower values are associated with higher EN 13501-1 classes. As stated above, to achieve Class B, the total heat release over 600 seconds must be less than or equal to 7.5 MJ (an average of 12.5 kW), and the FIGRA0.2MJ index for the rate of growth of fire output must be less than or equal to 120W/s. At that rate of growth, the heat of output from the fire would be 0.120 ✕ 60 = 7.2 kW greater after one minute than it would have been before. For Class C products, the limits are about twice as much.
12.7: Limited combustibility
Section 12.7 applies to buildings 18m high and above. Any ‘insulation product, filling material … etc.’ used in the external wall construction should be of ‘limited combustibility’. Insulation within cavity walls are excluded from this restriction, if certain conditions are met. ‘Limited combustibility’ is defined precisely in Appendix A:
Materials can either be tested by means of the British BS 476 part 11 or be given a class under the European EN 13501-1 classification standard. EN ISO 1182, EN ISO 1716 and EN 13823 are fire test standards. EN 13501-1 specifies what results have to be achieved in the various tests to gain a certain class. The class that has to be achieved is A2-s3, d2. Note 2 in Table A7 explains that when ‘a classification includes “s3, d2” this means that there is no limit set to smoke production and/or flaming droplets/particles’, so in effect the one requirement is to achieve Class A2 or better.
Table A7 gives further information about the results required in the British test and summarises the alternative European requirement:
Row 8 defines the insulation materials that can be used in external wall construction. Obviously, non-combustible materials also satisfy the limited combustibility criteria. Then, in the ‘national class’ column at ‘c.’, there are materials with a non-combustible core, and very thin combustible facings. Presumably these are allowed on the grounds that the facing can burn off quickly without contributing much to the fire. This leaves testing to BS 476 part 11, which I consider first before looking at the European class requirements.
testing to BS 476-11
A sample of the material is placed in a furnace at 750° C. It remains there either for two hours, or until a temperature equilibrium has been established between the sample and the furnace and maintained for at least 10 minutes.
Celotex foam boards have a density in the range 27-33 kg/m³. AD B2, Table A7, National class row d. specifies that for such light materials to achieve ‘limited combustibility’ there should be no flaming of duration more than ten seconds, and the temperature rise in the specimen and in the furnace should not be more than 35° C and 25° C respectively:
en 13501-1 class A2
We turn then to the European Class route to satisfying the ‘limited combustibility’ criterion. EN 13501-1 specifies the criteria that have to be satisfied by a Class A2 product. The reader should not feel obliged to look at all the detail of the extract below. All that needs to be registered now is that to achieve Class A2 the product, or the substantial components of a non-homogenous product, must be tested by either the EN ISO 1716 test or the EN ISO 1182 test:
Let us look at these two tests in turn.
en iso 1182 non-combustibility test
This is a furnace test, and as for BS 476-11, the temperature is 750° C. Here is a specimen of carbon foam as it is being taken out of the furnace after a 30 minute ordeal (video):
en iso 1716 calorific value test
EN ISO 1716 employs a bomb calorimeter to determine the product’s gross heat of combustion. This is the amount of heat that is produced when the product is completely burned up. As can be seen from the EN 13501-1 criteria for A2 products shown above, the PCS (gross calorific potential) must be less than 3 MegaJoules per kilogram. But plastics in general produce much more heat than this when burned. The following table shows a value of more than 48 MJ/kg for polyethylene. Of 49 polymers listed, only PTFE has a value of less than 10 MJ/kg:
Clearly, neither the Celotex polyisocyanurate insulation boards nor the Reynobond panels with PE core would be able to meet this criterion. It is instructive to look at an EN 13501-1 test report for a rock wool based insulation board. The report is by the French testing company CSTB, who also gave the fire certifications for Reynobond PE. The rock wool core was glued with 3 alternative types of polyurethane glue to two precoated steel facings. The constituent parts were tested to EN ISO 1716. The rock wool core, as one might expect, had a low calorific value, 0.9 MJ/kg, well below the limit of 3.0 MJ/kg. The calorific value of non-substantial components like glue is given in MegaJoules per square metre. The following table shows that the presence of the glue, sealant and other non-substantial components raised the calorific value of the whole product to between 2.0 and 2.4 MJ/kg:
The product received an A2 rating:
The example shows, I think, that polymers are so combustible that even their presence in non-substantial components can possibly be enough to take the product as a whole near to the 3 MJ limit. Clearly, a product with a polymer as a substantial component is going to go far over it.
Conclusions to Part 1
So far, we have examined the requirements of Sections 12.6 and 12.7 of Approved Document B. Section 12.6 sets requirements for the external surfaces of walls that can be met by achieving satisfactory results in two British fire tests, BS 476 Parts 7 and 6, or in two European tests, EN ISO 11925-2 and EN 13823. There is potential for polymer products with metal facings to pass these tests.
Section 12.7 sets a ‘limited combustibility’ requirement for insulation materials used on the external walls of high buildings. I have shown that no product with a polymer core can meet this requirement, unless it has a very high percentage of mineral filler.
In following parts, I plan to:
a) detail the actual fire certification classes of the two main components of the cladding system at Grenfell Tower
b) examine whether the cladding panels have to satisfy the limited combustibility requirement. I will show that the BCA Technical Guidance Note 18, and the BSI Fire Safety Code of Practice both require that they do so. Under the building regulations, however, they do not.
c) explain the alternative route to approval through BS 8414 full-scale tests on the entire cladding system. I will draw attention to the fact that while the Celotex RS5000 boards have passed a BS 8414 test, it was in conjunction with fibre cement cladding panels and not ACM panels that they did so.
(continued in part 2)
Notes:
- EN 13501-1:2002, pp 5, 1. ↩
